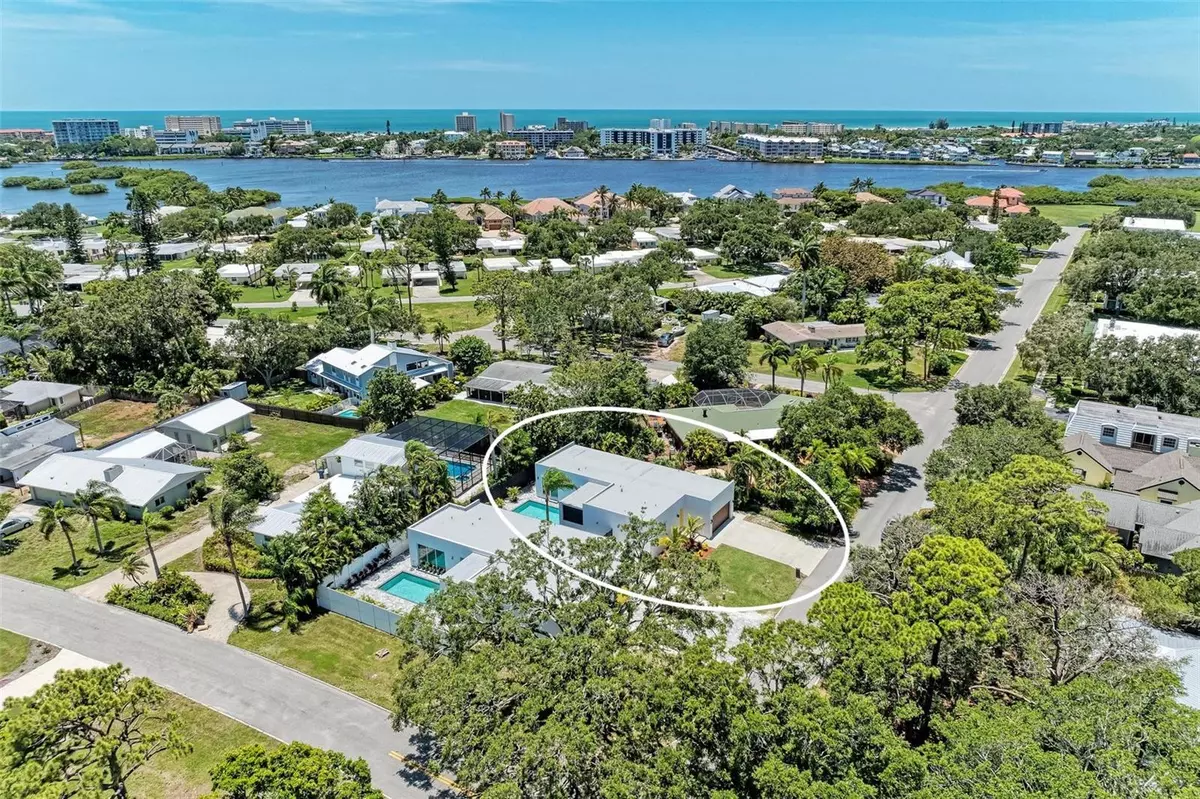$975,000
$995,000
2.0%For more information regarding the value of a property, please contact us for a free consultation.
1780 SOUTHWOOD ST Sarasota, FL 34231
3 Beds
3 Baths
1,925 SqFt
Key Details
Sold Price $975,000
Property Type Single Family Home
Sub Type Single Family Residence
Listing Status Sold
Purchase Type For Sale
Square Footage 1,925 sqft
Price per Sqft $506
Subdivision Florence
MLS Listing ID A4613209
Sold Date 08/30/24
Bedrooms 3
Full Baths 2
Half Baths 1
HOA Y/N No
Originating Board Stellar MLS
Year Built 2020
Annual Tax Amount $7,457
Lot Size 6,534 Sqft
Acres 0.15
Property Description
One or more photo(s) has been virtually staged. **THIS PROPERTY QUALIFIES FOR A 1% LENDER INCENTIVE IF USING PREFERRED LENDER. INQUIRE FOR MORE DETAILS.** Experience luxury living West of the Trail, just moments from the world-renowned Siesta Key Beach. Built in 2020, this stunning 3-bedroom, 2.5-bathroom pool home showcases modern elegance with its open floor plan, high ceilings, and pristine new tile flooring throughout. Step into the sleek, contemporary kitchen, featuring ample quartz countertops, top-of-the-line stainless steel appliances, and convenient bar seating perfect for casual dining and entertaining. A built-in oven and large refrigerator cater to all your culinary needs, while the stylish cabinetry offers plenty of storage space. Adjacent to the kitchen is a multifunctional laundry room, which doubles as a pantry, adding to the home's convenience and providing easy access to the 2-car garage. The kitchen seamlessly flows into the living area, where an expansive sliding glass door opens to your private outdoor oasis. This transition from indoor to outdoor living is perfect for Florida's year-round sunshine. The covered patio area is ideal for outdoor dining, complete with ample space for lounge furniture, making it the perfect spot for relaxing or entertaining guests. The sparkling saltwater pool invites you to cool off, and the surrounding lush landscaping and fence provides both beauty and privacy. A convenient half bath on the pool deck ensures easy access and keeps the interior pristine. The primary suite is a true retreat, offering direct access to the pool and a spa-like ensuite. Indulge in the expansive glass-tiled shower with a rain showerhead, unwind in the soaking tub, and enjoy the dual vanities and bidet. The suite is complemented by a spacious walk-in closet, providing ample space for all your wardrobe essentials. The split floor plan places two additional bedrooms on the opposite side of the home, ensuring privacy for all. One of these bedrooms features direct access to the patio, making it perfect for guests or a home office. These bedrooms share a luxurious bathroom with modern fixtures and a beautifully tiled shower, ideal for family or visitors. Located in a highly sought-after school district, this home is just minutes from an array of shopping, dining, and entertainment options. Enjoy the convenience of biking to local parks, or venture over the south bridge to the picturesque shores of Siesta Key, renowned for its powdery white sand beaches. Explore the vibrant Gulf Gate area, where you'll find a charming blend of unique boutiques, delectable eateries, and lively nightlife. This modern gem offers everything you need for an elevated lifestyle in one of the most desirable locations. Whether you're lounging by the pool, hosting a dinner party, or exploring the local attractions, this home provides the perfect backdrop for making lasting memories.
Location
State FL
County Sarasota
Community Florence
Zoning RSF2
Interior
Interior Features Built-in Features, Ceiling Fans(s), Eat-in Kitchen, High Ceilings, Kitchen/Family Room Combo, Open Floorplan, Split Bedroom, Stone Counters, Thermostat, Walk-In Closet(s)
Heating Central, Electric, Heat Pump
Cooling Central Air
Flooring Tile
Fireplace false
Appliance Built-In Oven, Cooktop, Dishwasher, Dryer, Electric Water Heater, Microwave, Range Hood, Refrigerator, Washer
Laundry Inside, Laundry Room
Exterior
Exterior Feature Hurricane Shutters, Lighting, Private Mailbox, Rain Gutters, Sliding Doors
Parking Features Driveway, Garage Door Opener
Garage Spaces 2.0
Fence Fenced, Wood
Pool Deck, In Ground, Lighting, Outside Bath Access, Salt Water
Utilities Available BB/HS Internet Available, Cable Available, Electricity Available, Public, Sewer Available, Water Available
View Pool
Roof Type Other
Porch Covered, Patio
Attached Garage true
Garage true
Private Pool Yes
Building
Lot Description In County, Landscaped, Paved
Entry Level One
Foundation Stem Wall
Lot Size Range 0 to less than 1/4
Sewer Public Sewer
Water Public
Structure Type Block,Stucco
New Construction false
Schools
Elementary Schools Phillippi Shores Elementary
Middle Schools Brookside Middle
High Schools Riverview High
Others
Senior Community No
Ownership Fee Simple
Acceptable Financing Cash, Conventional, VA Loan
Listing Terms Cash, Conventional, VA Loan
Special Listing Condition None
Read Less
Want to know what your home might be worth? Contact us for a FREE valuation!

Our team is ready to help you sell your home for the highest possible price ASAP

© 2024 My Florida Regional MLS DBA Stellar MLS. All Rights Reserved.
Bought with KELLER WILLIAMS ON THE WATER S






