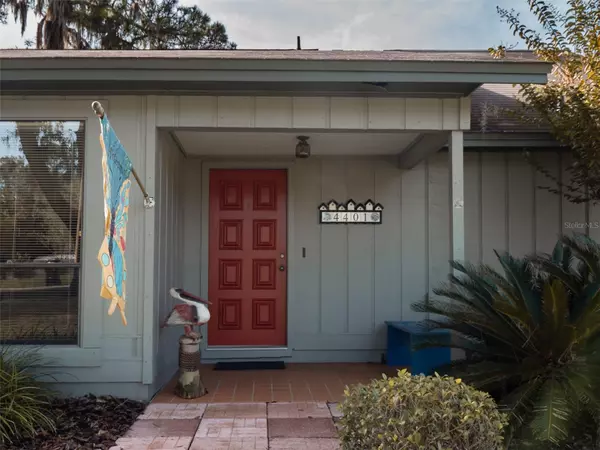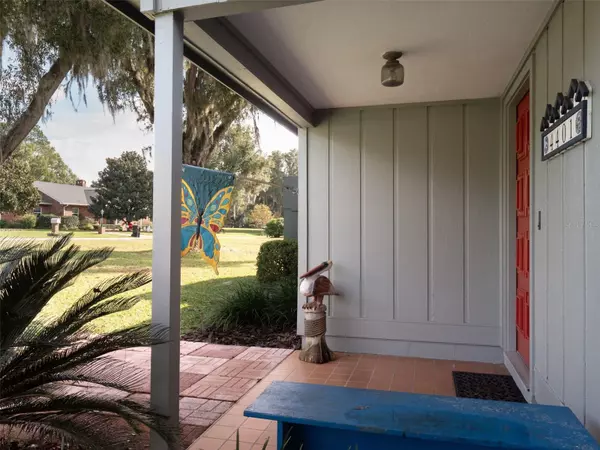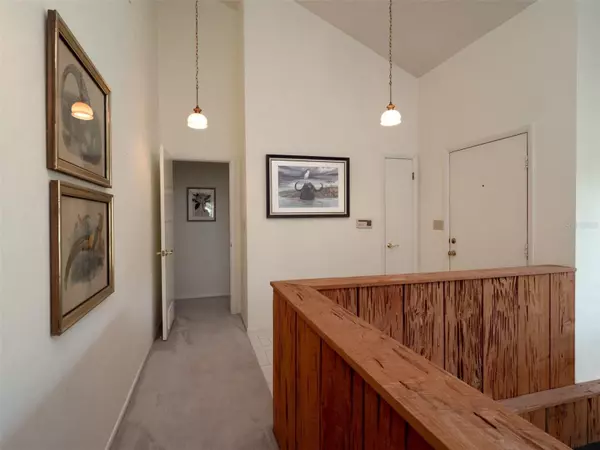$430,000
$435,000
1.1%For more information regarding the value of a property, please contact us for a free consultation.
4401 SW 81ST PL Gainesville, FL 32608
3 Beds
3 Baths
2,726 SqFt
Key Details
Sold Price $430,000
Property Type Single Family Home
Sub Type Single Family Residence
Listing Status Sold
Purchase Type For Sale
Square Footage 2,726 sqft
Price per Sqft $157
Subdivision Prairie Pointe
MLS Listing ID GC517350
Sold Date 05/31/24
Bedrooms 3
Full Baths 3
HOA Y/N No
Originating Board Stellar MLS
Year Built 1981
Annual Tax Amount $2,544
Lot Size 0.950 Acres
Acres 0.95
Property Description
Fantastic price change! Don't miss this spacious home with 3 bedrooms, 3 baths, plus study on .95 acres. As you enter you'll notice the vaulted ceilings in the foyer, living, dining and family room. The kitchen opens to the family room with pecky cypress paneling and a beautiful stone fireplace. The kitchen has been updated with wood cabinets and solid surface counter tops. In addition to the original owner's suite and bath there is an added suite with an adjoining study, bedroom with hardwood floors and a luxury bath with shower and tub. You'll love the spacious walk-in closet. Outside there are two decks and a screened porch overlooking the fenced backyard. Prairie Pointe is a private neighborhood located off Williston Road with large lots and homes with no deed restrictions. You'll be only minutes from UF, Shands and shopping. See this one today!
Location
State FL
County Alachua
Community Prairie Pointe
Zoning PD
Rooms
Other Rooms Den/Library/Office, Family Room, Formal Dining Room Separate, Formal Living Room Separate, Interior In-Law Suite w/Private Entry
Interior
Interior Features Ceiling Fans(s), Open Floorplan, Primary Bedroom Main Floor, Skylight(s), Solid Surface Counters, Solid Wood Cabinets, Split Bedroom, Thermostat, Vaulted Ceiling(s), Walk-In Closet(s), Wet Bar
Heating Central, Electric
Cooling Central Air
Flooring Carpet, Ceramic Tile, Wood
Fireplaces Type Family Room
Fireplace true
Appliance Dishwasher, Dryer, Electric Water Heater, Microwave, Range, Refrigerator, Washer, Water Softener
Laundry Laundry Room
Exterior
Exterior Feature French Doors, Private Mailbox, Rain Gutters
Garage Spaces 2.0
Fence Chain Link
Utilities Available Cable Available, Electricity Connected, Phone Available, Underground Utilities, Water Connected
Roof Type Shingle
Attached Garage true
Garage true
Private Pool No
Building
Story 1
Entry Level One
Foundation Slab
Lot Size Range 1/2 to less than 1
Sewer Septic Tank
Water Well
Structure Type Wood Frame,Wood Siding
New Construction false
Others
Senior Community No
Ownership Fee Simple
Acceptable Financing Cash, Conventional, FHA, VA Loan
Listing Terms Cash, Conventional, FHA, VA Loan
Special Listing Condition None
Read Less
Want to know what your home might be worth? Contact us for a FREE valuation!

Our team is ready to help you sell your home for the highest possible price ASAP

© 2024 My Florida Regional MLS DBA Stellar MLS. All Rights Reserved.
Bought with COLDWELL BANKER M.M. PARRISH R






