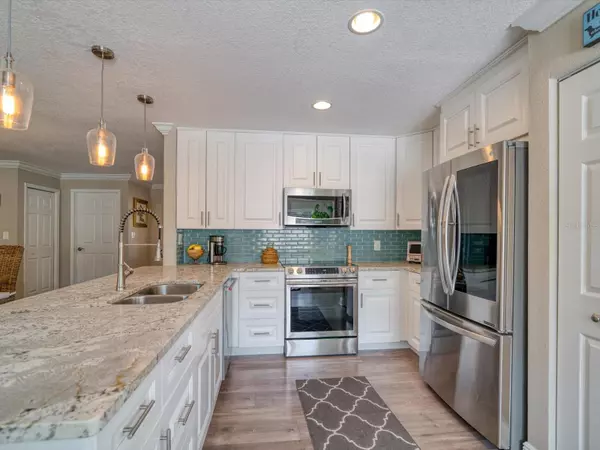$630,000
$649,000
2.9%For more information regarding the value of a property, please contact us for a free consultation.
520 PLOVER PL Palm Harbor, FL 34683
3 Beds
2 Baths
1,861 SqFt
Key Details
Sold Price $630,000
Property Type Single Family Home
Sub Type Single Family Residence
Listing Status Sold
Purchase Type For Sale
Square Footage 1,861 sqft
Price per Sqft $338
Subdivision Patty Ann 1St Add
MLS Listing ID U8200392
Sold Date 07/06/23
Bedrooms 3
Full Baths 2
Construction Status Inspections
HOA Y/N No
Originating Board Stellar MLS
Year Built 1989
Annual Tax Amount $3,566
Lot Size 7,840 Sqft
Acres 0.18
Lot Dimensions 79x101
Property Description
Looking for your dream home in sunny Palm Harbor? Look no further than this move-in ready 3 bedroom, 2 bath home with a 2 car garage, updated and beautifully renovated. With a spacious and open floorplan, this home is perfect for entertaining friends and family or quiet nights at home. A screened-in porch and spacious backyard create a peaceful, private outdoor environment. The kitchen features stainless steel appliances, granite countertops and plenty of storage space and a breakfast area. The bathrooms are also updated with modern fixtures and granite counters. Enjoy the convenience of an inside laundry room with a utility sink, making laundry day a breeze. Step outside with the new hurricane code slider to the screened-in porch to the generous sized fenced in backyard, perfect for outdoor activities. A storage building is located in the backyard with electric supply and space for boat storage on the side yard. This home sits on a quiet cul-de-sac in a well maintained neighborhood and close to top-rated schools, shopping and many dining options. With its ideal location and excellent condition, including a hot water heater a year old and air conditioning 2 years old, this home is the perfect place to call your own. You are going to love it!
Location
State FL
County Pinellas
Community Patty Ann 1St Add
Zoning R-2
Rooms
Other Rooms Inside Utility
Interior
Interior Features Ceiling Fans(s), Crown Molding, Eat-in Kitchen, Kitchen/Family Room Combo, Split Bedroom, Stone Counters, Thermostat, Walk-In Closet(s), Window Treatments
Heating Central, Electric
Cooling Central Air
Flooring Ceramic Tile, Vinyl
Furnishings Unfurnished
Fireplace false
Appliance Dishwasher, Disposal, Electric Water Heater, Microwave, Range, Refrigerator
Laundry Inside
Exterior
Exterior Feature Irrigation System, Sidewalk, Sliding Doors
Garage Spaces 2.0
Fence Fenced, Wood
Utilities Available Cable Connected, Electricity Connected, Sewer Connected, Sprinkler Meter, Street Lights, Underground Utilities, Water Connected
Roof Type Tile
Porch Porch, Rear Porch, Screened
Attached Garage true
Garage true
Private Pool No
Building
Lot Description Cul-De-Sac, City Limits, Sidewalk, Paved
Story 1
Entry Level One
Foundation Slab
Lot Size Range 0 to less than 1/4
Sewer Public Sewer
Water Public
Architectural Style Ranch
Structure Type Block, Stucco
New Construction false
Construction Status Inspections
Others
Pets Allowed Yes
Senior Community No
Ownership Fee Simple
Acceptable Financing Cash, Conventional
Listing Terms Cash, Conventional
Special Listing Condition None
Read Less
Want to know what your home might be worth? Contact us for a FREE valuation!

Our team is ready to help you sell your home for the highest possible price ASAP

© 2024 My Florida Regional MLS DBA Stellar MLS. All Rights Reserved.
Bought with CHARLES RUTENBERG REALTY INC






