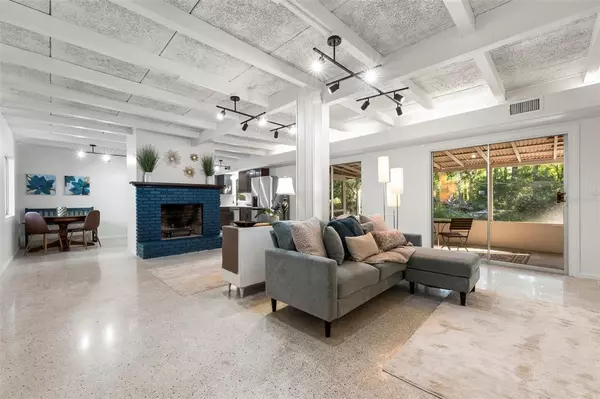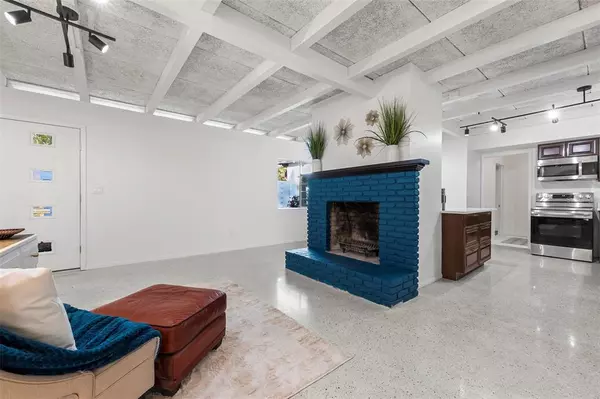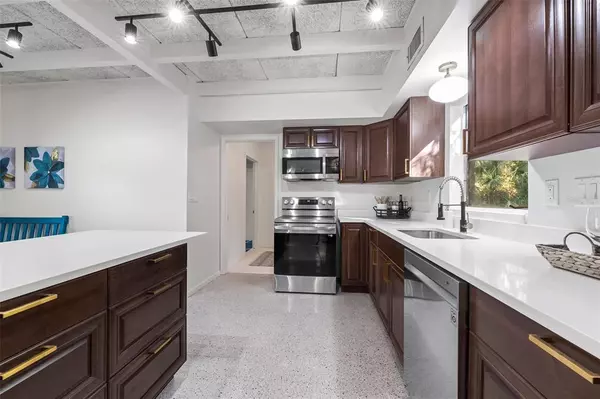$425,000
$425,000
For more information regarding the value of a property, please contact us for a free consultation.
3511 NW 33RD PL Gainesville, FL 32605
3 Beds
3 Baths
2,142 SqFt
Key Details
Sold Price $425,000
Property Type Single Family Home
Sub Type Single Family Residence
Listing Status Sold
Purchase Type For Sale
Square Footage 2,142 sqft
Price per Sqft $198
MLS Listing ID GC509049
Sold Date 11/04/22
Bedrooms 3
Full Baths 2
Half Baths 1
Construction Status No Contingency
HOA Y/N No
Originating Board Stellar MLS
Year Built 1963
Annual Tax Amount $4,014
Lot Size 0.450 Acres
Acres 0.45
Property Description
This stunning, incredibly updated 3 bedroom, 2 and a half bath, mid-century modern home is at the end of a cul de sac in the quiet and centrally located NW neighborhood of Shadowlawn Estates. Ocala block wraps around the front of the home and creates a super cool courtyard that really sets the stage for your tour of this classic concrete block home! Walk in the brand new retro-inspired modern doors to an open concept living space lined with clerestory windows through the entire main living space. Just on the other side of the wood burning fireplace is a fully renovated kitchen with quartz countertops and brand new stainless steel appliances. Such a fun space to relax from the day or entertain your guests as they mingle easily from the beautiful courtyard, to the living area to, to the screened back patio. The property is almost half an acre and backs up to a lush greenspace and adjacent to a private 10 acre wooded property. Enjoy coffee on the back patio and watch as families of deer make their way through the greenspace behind the home. So peaceful! The primary bedroom has a large window looking out onto the courtyard and a fully renovated ensuite bath. There are 2 more generously sized bedrooms and a fully renovated hall bath with gorgeous new double vanity. Past the kitchen, there is a huge bonus room and an attached half bath that could be used as a second living room or man cave. The half bath is large enough to have a large shower and a closet installed to make a 4th bedroom with ensuite to use as a mother-in-law suite or an income space. Since it has its own entry and tons of natural light it could be a home studio for an artist or an office where you could have a client come for a meeting. So many ways to use the space. Now let's get to the important stuff: the updates! Updated from floor to roof, here are the highlights: 2022 HVAC, 2022 water heater, 2015 roof with new silicone membrane in 2022, refinished terrazzo floors, updated kitchen with all new appliances, new septic and drain field, whole house was re-piped all the way out to the city supply, professionally painted inside and out, all new interior and exterior doors and more. The hard stuff that no one wants to do has been done for you! County is in the process of correcting the square footage to reflect 2142 square feet of heated and cooled space. Although we are not 100% confident, it looks like it could be possibly a variation on the “Tiki” Mid Century Modern design from Macoma Builders here in Gainesville from the early 1960’s. Book your tour now and ask for the list of upgrades!
Location
State FL
County Alachua
Zoning RSF1
Interior
Interior Features Eat-in Kitchen, Living Room/Dining Room Combo, Master Bedroom Main Floor, Open Floorplan, Stone Counters, Thermostat
Heating Central
Cooling Central Air
Flooring Terrazzo
Fireplaces Type Wood Burning
Fireplace true
Appliance Dishwasher, Microwave, Range, Refrigerator
Exterior
Exterior Feature Lighting, Sliding Doors, Storage
Utilities Available Cable Connected, Electricity Connected, Water Connected
Waterfront false
Roof Type Shingle
Porch Covered
Garage false
Private Pool No
Building
Lot Description Cul-De-Sac
Story 1
Entry Level One
Foundation Slab
Lot Size Range 1/4 to less than 1/2
Sewer Septic Tank
Water Public
Structure Type Block
New Construction false
Construction Status No Contingency
Others
Senior Community No
Ownership Fee Simple
Acceptable Financing Cash, Conventional, FHA, VA Loan
Listing Terms Cash, Conventional, FHA, VA Loan
Special Listing Condition None
Read Less
Want to know what your home might be worth? Contact us for a FREE valuation!

Our team is ready to help you sell your home for the highest possible price ASAP

© 2024 My Florida Regional MLS DBA Stellar MLS. All Rights Reserved.
Bought with ARISTA REALTY






