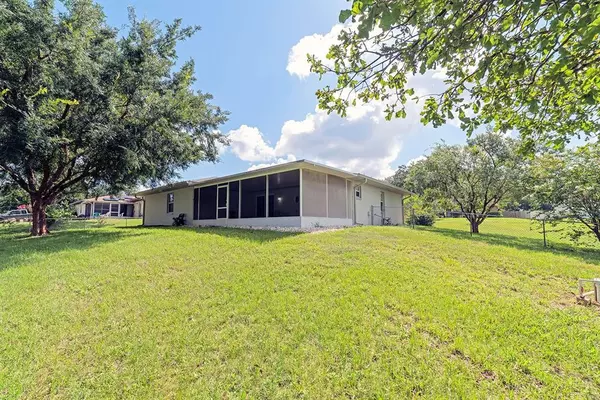$279,000
$279,900
0.3%For more information regarding the value of a property, please contact us for a free consultation.
6020 SW 112TH PLACE RD Ocala, FL 34476
3 Beds
2 Baths
1,538 SqFt
Key Details
Sold Price $279,000
Property Type Single Family Home
Sub Type Single Family Residence
Listing Status Sold
Purchase Type For Sale
Square Footage 1,538 sqft
Price per Sqft $181
Subdivision Kingsland Country Estates Whisper
MLS Listing ID U8130072
Sold Date 02/17/22
Bedrooms 3
Full Baths 2
Construction Status Financing
HOA Fees $5/ann
HOA Y/N Yes
Originating Board Stellar MLS
Year Built 1998
Annual Tax Amount $1,245
Lot Size 0.500 Acres
Acres 0.5
Lot Dimensions 107x204
Property Description
Oh You Won't Want To Miss This One! From the second you walk into this home you will notice the pride of ownership. The home is a split plan with larger rooms, there's an eat in kitchen with breakfast bar, master w/ensuite, stand up shower and a private entrance to the back porch that was screened with privacy screening where you can enjoy sipping your morning coffee overlooking KOI pond and Mature Oaks. You won't have to worry about updates here...The roof was replaced in 2013, Drainfield 2019, electric upgrade 2006, Well pump/switch also replaced. The Trane A/C is 15 yrs old but serviced in 2020 with a 10 yr life left report. Just bring your toothbrush's and enjoy! This home is awaiting it's New Owner and it could be you! Close to shopping and tons of restaraunts, medical facilities. Easy commute to Interstate. Aprox 1 hr to attractions, beaches and airports. You won't want to miss this one!!! Low HOA!!
All info taken from MCPA to be verified by buyer and buyers agent.
Location
State FL
County Marion
Community Kingsland Country Estates Whisper
Zoning R1
Rooms
Other Rooms Attic, Family Room
Interior
Interior Features Ceiling Fans(s), Eat-in Kitchen, High Ceilings, Living Room/Dining Room Combo, Master Bedroom Main Floor, Skylight(s), Split Bedroom, Vaulted Ceiling(s), Walk-In Closet(s), Window Treatments
Heating Electric
Cooling Central Air
Flooring Carpet, Ceramic Tile
Furnishings Unfurnished
Fireplace false
Appliance Cooktop, Dishwasher, Disposal, Dryer, Exhaust Fan, Ice Maker, Microwave, Range, Range Hood, Refrigerator
Exterior
Exterior Feature Sliding Doors
Garage Driveway, Garage Door Opener, Ground Level
Garage Spaces 1.0
Fence Chain Link, Fenced
Utilities Available Cable Available, Electricity Connected, Phone Available, Street Lights
Waterfront false
View Trees/Woods
Roof Type Shingle
Porch Rear Porch, Screened
Attached Garage true
Garage true
Private Pool No
Building
Lot Description Oversized Lot
Story 1
Entry Level One
Foundation Slab
Lot Size Range 1/2 to less than 1
Sewer Septic Tank
Water None, Well
Structure Type Block, Concrete, Stucco
New Construction false
Construction Status Financing
Others
Pets Allowed Number Limit
Senior Community No
Ownership Fee Simple
Monthly Total Fees $5
Acceptable Financing Cash, Conventional
Membership Fee Required Required
Listing Terms Cash, Conventional
Num of Pet 2
Special Listing Condition None
Read Less
Want to know what your home might be worth? Contact us for a FREE valuation!

Our team is ready to help you sell your home for the highest possible price ASAP

© 2024 My Florida Regional MLS DBA Stellar MLS. All Rights Reserved.
Bought with DALTON WADE INC






