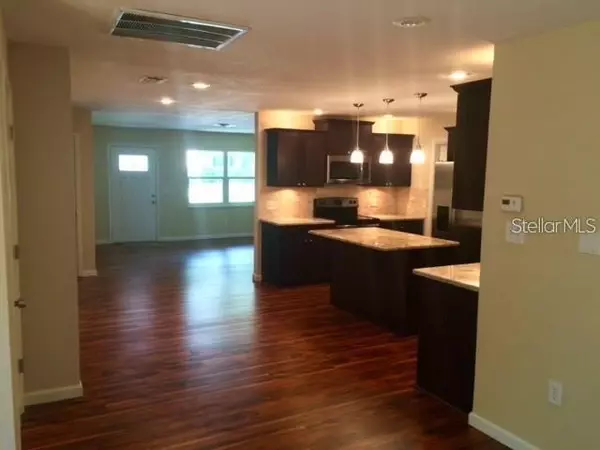$263,000
$269,000
2.2%For more information regarding the value of a property, please contact us for a free consultation.
1535 CLARK ST Clearwater, FL 33755
4 Beds
2 Baths
1,925 SqFt
Key Details
Sold Price $263,000
Property Type Single Family Home
Sub Type Single Family Residence
Listing Status Sold
Purchase Type For Sale
Square Footage 1,925 sqft
Price per Sqft $136
Subdivision Highland Pines 9Th Add
MLS Listing ID U8062031
Sold Date 12/16/19
Bedrooms 4
Full Baths 2
Construction Status Financing
HOA Y/N No
Year Built 1974
Annual Tax Amount $3,501
Lot Size 7,405 Sqft
Acres 0.17
Property Description
JUST REDUCED FOR FAST SALE! WHAT AN AMAZING DEAL. MUST SEE INSIDE!!!!!!! Beautiful block home NEW ON MARKET! MUST SEE THE INSIDE!! Welcome to this beautiful 4 bedroom 2 bath open floor plan home. This recently remodeled home boasts a brand new high end kitchen with stainless steel appliances and granite countertops. A large center island and new luxurious wood cabinets finish it out nicely. Just under 2000 sq feet of living space with formal living room and dining room with a huge family room as well. Master bedroom with ensuite bath with granite and custom tile work is 20x19 and boasts a large walk in closet and large sitting area. This home is a split plan with 3 other bedrooms on the other side of the house. The family room has french doors that lead to a huge wood deck for lazy summer nights and BBQing all year round. Newer roof and newer HVAC AND DUCT WORK!! This home is move in ready and has room for everyone. This is a must see house. It was also updated per code for Day care use!
Location
State FL
County Pinellas
Community Highland Pines 9Th Add
Rooms
Other Rooms Attic, Family Room, Inside Utility
Interior
Interior Features Eat-in Kitchen, Kitchen/Family Room Combo, Living Room/Dining Room Combo, Open Floorplan, Solid Wood Cabinets, Split Bedroom, Stone Counters
Heating Central
Cooling Central Air
Flooring Carpet, Ceramic Tile, Laminate
Furnishings Unfurnished
Fireplace false
Appliance Dishwasher, Disposal, Electric Water Heater, Range, Refrigerator
Laundry Laundry Room
Exterior
Exterior Feature Fence, French Doors, Other, Rain Gutters
Parking Features Covered, Driveway, Off Street
Utilities Available Cable Available, Electricity Connected, Public
Roof Type Shingle
Porch Deck, Patio, Porch
Garage false
Private Pool No
Building
Lot Description City Limits, Near Public Transit, Paved
Entry Level One
Foundation Slab
Lot Size Range Up to 10,889 Sq. Ft.
Sewer Public Sewer
Water Public
Architectural Style Ranch
Structure Type Block
New Construction false
Construction Status Financing
Others
Pets Allowed Yes
Senior Community No
Ownership Fee Simple
Acceptable Financing Cash, Conventional, FHA, VA Loan
Membership Fee Required None
Listing Terms Cash, Conventional, FHA, VA Loan
Special Listing Condition None
Read Less
Want to know what your home might be worth? Contact us for a FREE valuation!

Our team is ready to help you sell your home for the highest possible price ASAP

© 2024 My Florida Regional MLS DBA Stellar MLS. All Rights Reserved.
Bought with REALTY EXECUTIVES SUNCOAST






