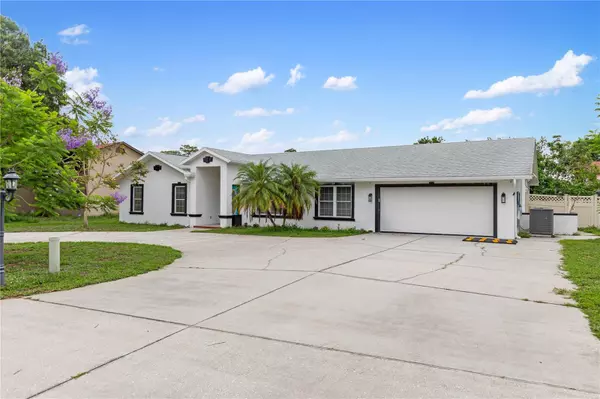4407 LAKE TRUDY DR St Cloud, FL 34769
5 Beds
3 Baths
2,850 SqFt
UPDATED:
Key Details
Property Type Single Family Home
Sub Type Single Family Residence
Listing Status Active
Purchase Type For Sale
Square Footage 2,850 sqft
Price per Sqft $166
Subdivision Pine Lake Estates Unit 4
MLS Listing ID S5128411
Bedrooms 5
Full Baths 3
HOA Y/N No
Year Built 1978
Annual Tax Amount $3,726
Lot Size 0.320 Acres
Acres 0.32
Lot Dimensions 107x122
Property Sub-Type Single Family Residence
Source Stellar MLS
Property Description
Recent upgrades include a brand-new roof and A/C system installed in 2022, along with solar panels that come with no payments to assume, providing energy efficiency and cost savings. The primary suite is a true retreat, featuring dual closets, an ensuite bath with dual sinks, and a tiled garden tub with shower. Enjoy direct access from the primary suite to the backyard's expansive 24 x 12 patio and screened-in lanai, perfect for outdoor relaxation.
Thoughtful details continue throughout the home with dual sinks in the second bathroom, large showers with Body Jets and handicap grab bars in the second and third baths, ceramic tile flooring throughout except for the fifth bedroom which boasts new luxury vinyl tile, and ceiling fans in every room to keep the home comfortable year-round. All windows are equipped with 2-inch blinds for privacy and light control.
The impressive 540-square-foot AIR CONDITIONED GARAGE (20 x 27) houses the laundry and utility center complete with a large double sink and tons of storage. Outside, a large circular driveway and extra parking accommodate guests with ease. Set on an oversized one-third acre lot, the beautifully landscaped yard is enclosed by a durable vinyl fence and graced with mature trees and colorful flowering plants. Enjoy even more outdoor living space with a 40 x 30 foot screen-enclosed patio, ideal for entertaining or unwinding in privacy. A Large Shed complements the backyard for storage.
Experience the perfect blend of space, functionality, and modern upgrades at 4407 Lake Trudy Drive—your dream home awaits!
Location
State FL
County Osceola
Community Pine Lake Estates Unit 4
Area 34769 - St Cloud (City Of St Cloud)
Zoning SR1A
Rooms
Other Rooms Bonus Room, Inside Utility
Interior
Interior Features Ceiling Fans(s), Crown Molding, Eat-in Kitchen, High Ceilings, Open Floorplan, Solid Surface Counters, Vaulted Ceiling(s), Walk-In Closet(s)
Heating Electric
Cooling Central Air
Flooring Ceramic Tile, Luxury Vinyl
Fireplaces Type Electric, Living Room, Non Wood Burning
Fireplace true
Appliance Dishwasher, Disposal, Dryer, Electric Water Heater, Microwave, Range, Range Hood, Refrigerator, Washer
Laundry In Garage
Exterior
Exterior Feature French Doors, Sidewalk
Garage Spaces 2.0
Utilities Available Electricity Connected, Sewer Connected, Water Connected
Roof Type Shingle
Attached Garage true
Garage true
Private Pool No
Building
Story 1
Entry Level One
Foundation Slab
Lot Size Range 1/4 to less than 1/2
Sewer Public Sewer
Water Public
Structure Type Block
New Construction false
Schools
Elementary Schools Neptune Elementary
Middle Schools St. Cloud Middle (6-8)
High Schools St. Cloud High School
Others
Pets Allowed Yes
Senior Community No
Ownership Fee Simple
Acceptable Financing Cash, Conventional, FHA, VA Loan
Listing Terms Cash, Conventional, FHA, VA Loan
Special Listing Condition None
Virtual Tour https://youtu.be/wJjm4pUeZF0






