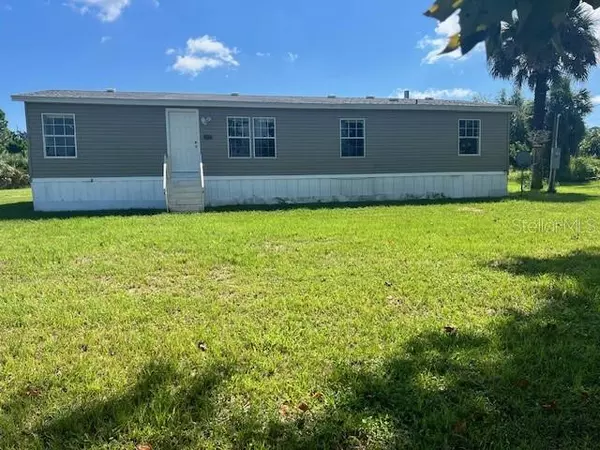
351 N BROOKS CIR Oak Hill, FL 32759
3 Beds
2 Baths
1,512 SqFt
UPDATED:
09/24/2024 02:51 PM
Key Details
Property Type Manufactured Home
Sub Type Manufactured Home - Post 1977
Listing Status Active
Purchase Type For Sale
Square Footage 1,512 sqft
Price per Sqft $198
MLS Listing ID NS1082588
Bedrooms 3
Full Baths 2
HOA Y/N No
Originating Board Stellar MLS
Year Built 2001
Annual Tax Amount $2,420
Lot Size 1.340 Acres
Acres 1.34
Property Description
Experience the perfect blend of tranquility and outdoor adventure with this newer Jacobsen Doublewide home. Located on a private 1.34-acre property with breathtaking views of orange groves, this 3-bedroom, 2-bath home offers peace and privacy in a beautiful rustic Florida setting. Just under a mile away, you’ll find a public boat ramp and access to the Intracoastal Waterway (ICW) for fishing, boating, wildlife watching, and picnicking by the water.
This home is complete with inside laundry and sits on a large corner lot.
Newer Jacobsen Doublewide: Built to higher standards than most site-built homes
Spacious Living Area: Large, fully applianced kitchen, cozy fireplace, and sunny living room
Primary Suite: Includes a Primary garden tub with double sinks and a separate shower and also a guest bath
Outdoor Living: A large deck off the family room is perfect for relaxing or entertaining in nature
Surrounded by the natural beauty of a quiet, large tree landscape, this home provides a peaceful lifestyle while still being close to the best red fishing around.
Additional Features include, Detached 1,000 sq ft Garage: Equipped with electricity, ideal for storing cars, boats, ATVs, or other recreational toys. This is your opportunity to own a serene country home with all the space and amenities needed to fully enjoy the best of Florida’s outdoor living
Location
State FL
County Volusia
Zoning A-2
Rooms
Other Rooms Family Room, Inside Utility
Interior
Interior Features Living Room/Dining Room Combo, Open Floorplan, Primary Bedroom Main Floor, Split Bedroom, Walk-In Closet(s)
Heating Electric
Cooling Central Air
Flooring Carpet, Ceramic Tile, Laminate
Fireplace true
Appliance Dishwasher, Electric Water Heater, Microwave, Range, Refrigerator
Laundry Electric Dryer Hookup, Laundry Room
Exterior
Exterior Feature French Doors
Utilities Available Electricity Connected
Waterfront false
Roof Type Shingle
Garage false
Private Pool No
Building
Entry Level One
Foundation Crawlspace
Lot Size Range 1 to less than 2
Sewer Septic Tank
Water Well
Structure Type Vinyl Siding
New Construction false
Others
Senior Community No
Ownership Fee Simple
Special Listing Condition None







