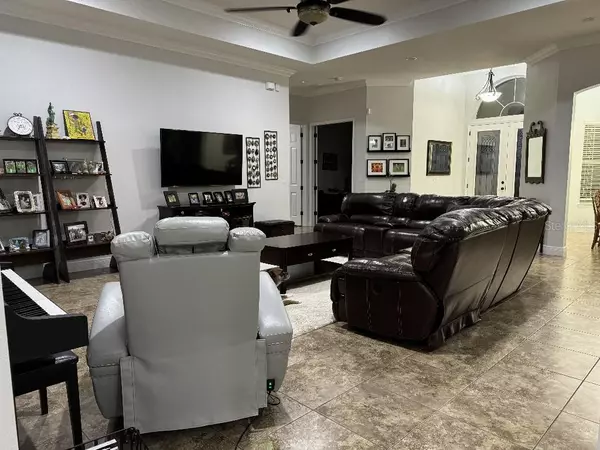
5621 ROCK DOVE DR Sarasota, FL 34241
4 Beds
3 Baths
3,431 SqFt
UPDATED:
11/21/2024 08:07 PM
Key Details
Property Type Single Family Home
Sub Type Single Family Residence
Listing Status Active
Purchase Type For Sale
Square Footage 3,431 sqft
Price per Sqft $284
Subdivision Red Hawk Reserve Ph 2
MLS Listing ID T3551458
Bedrooms 4
Full Baths 3
HOA Fees $1,700/ann
HOA Y/N Yes
Originating Board Stellar MLS
Year Built 2011
Annual Tax Amount $5,602
Lot Size 10,018 Sqft
Acres 0.23
Property Description
Location
State FL
County Sarasota
Community Red Hawk Reserve Ph 2
Zoning RSF1
Rooms
Other Rooms Den/Library/Office, Formal Dining Room Separate
Interior
Interior Features Crown Molding
Heating None
Cooling None
Flooring Hardwood, Tile
Fireplace false
Appliance Refrigerator, Washer
Laundry Other
Exterior
Exterior Feature Hurricane Shutters
Garage Spaces 3.0
Pool Child Safety Fence, Heated, In Ground, Screen Enclosure
Community Features Deed Restrictions, Gated Community - Guard, Irrigation-Reclaimed Water, Sidewalks
Utilities Available Other
Amenities Available Gated
Waterfront false
View Y/N Yes
View Water
Roof Type Tile
Attached Garage true
Garage true
Private Pool Yes
Building
Story 1
Entry Level One
Foundation Slab
Lot Size Range 0 to less than 1/4
Sewer None
Water None
Structure Type Block,Stucco
New Construction false
Others
Pets Allowed Yes
Senior Community No
Ownership Fee Simple
Monthly Total Fees $141
Acceptable Financing Cash, Conventional, FHA, VA Loan
Membership Fee Required Required
Listing Terms Cash, Conventional, FHA, VA Loan
Num of Pet 5
Special Listing Condition None







