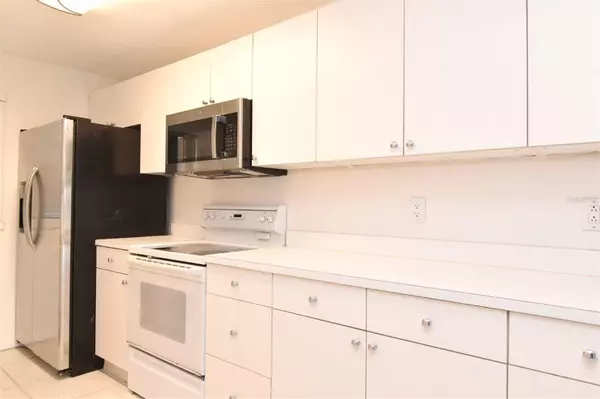
614 E SAN SEBASTIAN CT #614 Altamonte Springs, FL 32714
1 Bed
1 Bath
774 SqFt
UPDATED:
11/22/2024 09:32 PM
Key Details
Property Type Condo
Sub Type Condominium
Listing Status Active
Purchase Type For Sale
Square Footage 774 sqft
Price per Sqft $154
Subdivision Altamonte Village 02
MLS Listing ID O6236166
Bedrooms 1
Full Baths 1
Condo Fees $460
HOA Y/N No
Originating Board Stellar MLS
Year Built 1979
Annual Tax Amount $1,783
Lot Size 871 Sqft
Acres 0.02
Property Description
Location
State FL
County Seminole
Community Altamonte Village 02
Zoning R-3
Rooms
Other Rooms Inside Utility
Interior
Interior Features Living Room/Dining Room Combo
Heating Central
Cooling Central Air
Flooring Tile
Furnishings Unfurnished
Fireplace false
Appliance Dryer, Microwave, Range, Refrigerator, Washer
Laundry In Kitchen, Laundry Room
Exterior
Exterior Feature Irrigation System, Sliding Doors
Garage Guest
Fence Other
Pool Gunite
Community Features Pool, Sidewalks
Utilities Available Cable Available, Electricity Connected, Public, Water Connected
Amenities Available Pool
Waterfront false
View Pool, Trees/Woods
Roof Type Built-Up,Shingle
Porch Covered, Porch, Rear Porch, Screened
Garage false
Private Pool Yes
Building
Lot Description City Limits, Landscaped, Paved
Story 1
Entry Level One
Foundation Slab
Sewer Public Sewer
Water None
Architectural Style Mediterranean
Structure Type Concrete,Stucco
New Construction false
Others
Pets Allowed Size Limit, Yes
HOA Fee Include Pool,Trash
Senior Community No
Pet Size Medium (36-60 Lbs.)
Ownership Condominium
Monthly Total Fees $460
Acceptable Financing Cash, Conventional, VA Loan
Membership Fee Required Required
Listing Terms Cash, Conventional, VA Loan
Special Listing Condition None







