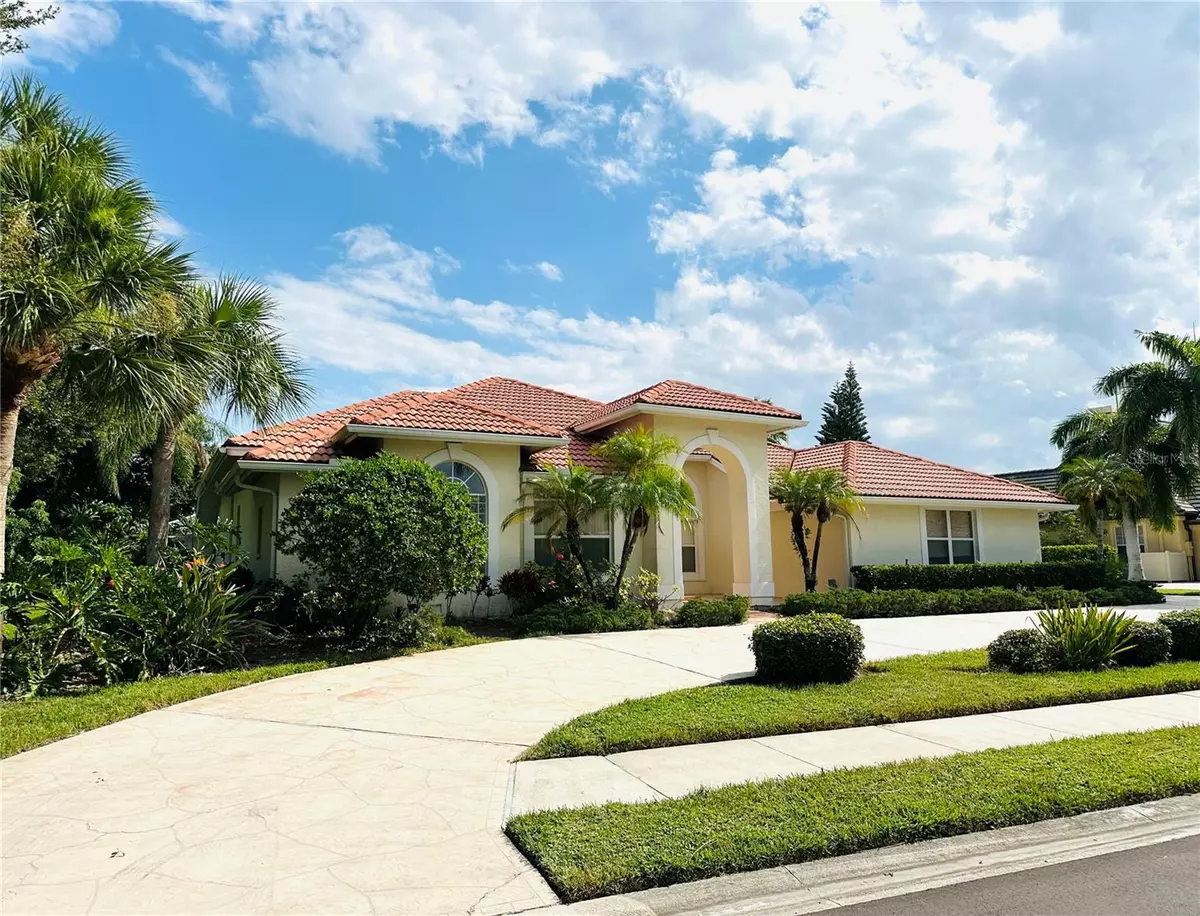
4174 ESCONDITO CIR Sarasota, FL 34238
4 Beds
4 Baths
3,179 SqFt
UPDATED:
11/04/2024 01:41 AM
Key Details
Property Type Single Family Home
Sub Type Single Family Residence
Listing Status Active
Purchase Type For Sale
Square Footage 3,179 sqft
Price per Sqft $298
Subdivision Prestancia
MLS Listing ID A4617977
Bedrooms 4
Full Baths 3
Half Baths 1
HOA Fees $875/ann
HOA Y/N Yes
Originating Board Stellar MLS
Year Built 1991
Annual Tax Amount $10,158
Lot Size 0.430 Acres
Acres 0.43
Property Description
While this block home is a fixer-upper, it provides a blank canvas for your imagination and updates! The home’s high ceilings and abundant natural light enhance its grand ambiance, while the split-bedroom floor plan ensures privacy, with the master suite secluded in its own wing. The master bedroom is a retreat with a private living and dining area, office, and a luxurious en-suite bathroom complete with a spacious jacuzzi tub, a separate shower and dual vanities.
On the other side of the home, you'll find three additional bedrooms, one of which has its own en-suite bathroom. The heart of the home is the well-appointed kitchen, which opens to a bright dining area, perfect for gatherings and casual meals. The kitchen seamlessly flows into the family room, creating a comfortable and connected space for entertaining. Step outside to discover your personal paradise—a pool and spa that invite you to relax and enjoy Florida’s charm, whether cooling off on a sunny day or warming up in cooler months.
Living in Prestancia offers more than just a home; it provides a lifestyle. Explore the Audubon-sanctioned wildlife sanctuary, and if you're a golf enthusiast, take advantage of the two 18-hole golf courses available with optional membership. Prefer the beach? The world-renowned Siesta Key Beach is just 6.4 miles away!
Experience Florida living at its finest in this exceptional Sarasota home. Paradise awaits!
Location
State FL
County Sarasota
Community Prestancia
Zoning RSF2
Rooms
Other Rooms Den/Library/Office
Interior
Interior Features Ceiling Fans(s), Eat-in Kitchen, High Ceilings, Kitchen/Family Room Combo, Living Room/Dining Room Combo, Open Floorplan, Primary Bedroom Main Floor, Split Bedroom, Thermostat, Walk-In Closet(s)
Heating Central
Cooling Central Air
Flooring Tile
Fireplace true
Appliance Dishwasher, Disposal, Dryer, Freezer, Ice Maker, Microwave, Range, Refrigerator, Washer
Laundry Inside, Laundry Room
Exterior
Exterior Feature Irrigation System, Rain Gutters, Sidewalk, Sliding Doors
Garage Circular Driveway, Driveway, Garage Door Opener, Garage Faces Side, Ground Level
Garage Spaces 2.0
Pool Gunite, Heated, In Ground, Screen Enclosure
Community Features Golf Carts OK, Golf, Sidewalks
Utilities Available Cable Available, Cable Connected, Electricity Available, Electricity Connected, Fiber Optics, Public, Sewer Connected, Sprinkler Well, Street Lights, Underground Utilities, Water Available, Water Connected
Amenities Available Clubhouse, Gated, Golf Course, Maintenance
Waterfront false
View Pool
Roof Type Tile
Attached Garage true
Garage true
Private Pool Yes
Building
Lot Description Near Golf Course, Oversized Lot, Sidewalk
Story 1
Entry Level One
Foundation Slab
Lot Size Range 1/4 to less than 1/2
Builder Name Arthur Rutenberg
Sewer Public Sewer
Water Public
Structure Type Block,Concrete,Stucco
New Construction false
Schools
Elementary Schools Gulf Gate Elementary
Middle Schools Sarasota Middle
High Schools Riverview High
Others
Pets Allowed Cats OK, Dogs OK, Yes
HOA Fee Include Guard - 24 Hour,Escrow Reserves Fund,Maintenance Grounds,Private Road,Security
Senior Community No
Ownership Fee Simple
Monthly Total Fees $251
Acceptable Financing Cash, Conventional, VA Loan
Membership Fee Required Required
Listing Terms Cash, Conventional, VA Loan
Special Listing Condition None







