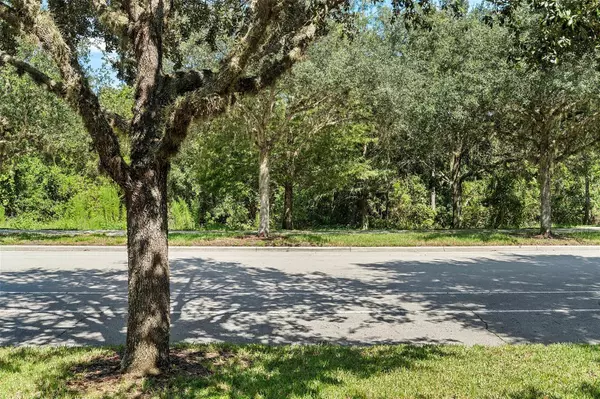
3432 SCHOOLHOUSE RD Harmony, FL 34773
4 Beds
4 Baths
2,175 SqFt
UPDATED:
11/14/2024 01:10 AM
Key Details
Property Type Single Family Home
Sub Type Single Family Residence
Listing Status Active
Purchase Type For Sale
Square Footage 2,175 sqft
Price per Sqft $177
Subdivision Harmony Neighborhoods G-H-F
MLS Listing ID S5109664
Bedrooms 4
Full Baths 3
Half Baths 1
HOA Fees $68/ann
HOA Y/N Yes
Originating Board Stellar MLS
Year Built 2013
Annual Tax Amount $5,295
Lot Size 3,920 Sqft
Acres 0.09
Property Description
Location
State FL
County Osceola
Community Harmony Neighborhoods G-H-F
Zoning RES
Rooms
Other Rooms Inside Utility
Interior
Interior Features Walk-In Closet(s)
Heating Central, Electric
Cooling Central Air
Flooring Carpet, Ceramic Tile
Furnishings Unfurnished
Fireplace false
Appliance Dishwasher, Disposal, Dryer, Microwave, Range, Refrigerator, Washer, Water Filtration System
Laundry Inside, Laundry Room
Exterior
Exterior Feature Sidewalk
Garage Driveway
Garage Spaces 2.0
Community Features Deed Restrictions, Dog Park, Fitness Center, Golf Carts OK, Golf, Park, Playground, Pool, Racquetball, Restaurant, Sidewalks, Tennis Courts
Utilities Available Public
Amenities Available Fitness Center, Golf Course, Maintenance, Park, Playground, Pool, Tennis Court(s), Trail(s)
Waterfront false
Roof Type Shingle
Porch Covered, Front Porch
Attached Garage true
Garage true
Private Pool No
Building
Lot Description Sidewalk, Paved
Entry Level Two
Foundation Block, Slab
Lot Size Range 0 to less than 1/4
Builder Name David Weekly
Sewer Public Sewer
Water Public
Architectural Style Traditional
Structure Type Block,Stucco
New Construction false
Schools
Elementary Schools Harmony Community School (K-5)
Middle Schools Harmony Middle
High Schools Harmony High
Others
Pets Allowed Yes
HOA Fee Include Pool
Senior Community No
Ownership Fee Simple
Monthly Total Fees $5
Acceptable Financing Cash, Conventional, FHA, VA Loan
Membership Fee Required Required
Listing Terms Cash, Conventional, FHA, VA Loan
Special Listing Condition None







