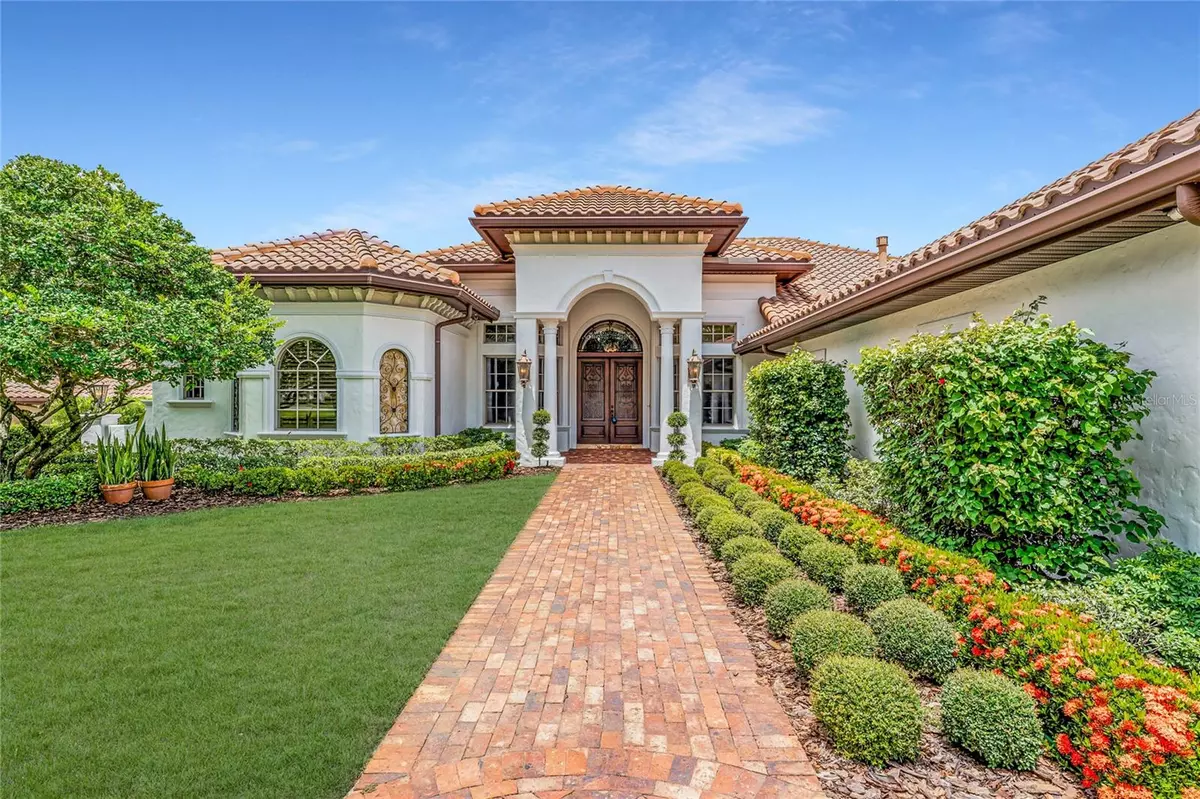
3036 SEIGNEURY DR Windermere, FL 34786
4 Beds
4 Baths
4,287 SqFt
UPDATED:
11/04/2024 05:45 PM
Key Details
Property Type Single Family Home
Sub Type Single Family Residence
Listing Status Active
Purchase Type For Sale
Square Footage 4,287 sqft
Price per Sqft $454
Subdivision Harbor Isle
MLS Listing ID O6210683
Bedrooms 4
Full Baths 4
HOA Fees $2,800/ann
HOA Y/N Yes
Originating Board Stellar MLS
Year Built 2011
Annual Tax Amount $16,094
Lot Size 0.660 Acres
Acres 0.66
Property Description
As you enter through the magnificent custom mahogany door, you are greeted by the formal living room with breathtaking views of the screened-in infinity pool, complete with a jacuzzi tub and a cascading waterfall illuminated by a sophisticated lighting system. There is a real stone fireplace with hand painted art above that to make the feel of elegance in that room with the beautiful views. To your right there is your dining room. You can hear the sound of music from every room with owned top of the line surround system.
The gourmet kitchen is a chef’s dream, featuring top-of-the-line appliances. Above the stove is a stunning real stone custom hood, and centerpiece and point of pride in this magnificent kitchen. Above the gas cook top, a custom hand-painted mural adds a unique touch of artistry and elegance. The exquisite custom Cherry Mohagany cabinetry, crafted with meticulous attention to detail, all a real wood for harmony and exude elegance and sophistication. A spacious island, dual sinks, and high-quality granite countertops make this kitchen ideal for both everyday cooking and entertaining. Additionally, two glass display cabinets are perfect for showcasing your special China. Further along, the luxurious primary suite is strategically located for ultimate privacy, offering serene views of the infinity pool and waterfall. The primary bath is a sanctuary of relaxation, featuring top-to-bottom Italian travertine stone for effortless maintenance. It has shower with the top-of-the-line Jacuzzi tub for relaxation and ample closet with custom shelving. The media room, designed for entertainment, features a built-in bar with a sink, a full wine setup, custom mahogany cabinetry, roomy enough where you can put a grand piano, perfect for intimate gatherings. This room and opens to the family room, which in turn offers access to the pool area, complete with a second real stone fireplace and a custom outdoor kitchen. This outdoor space overlooks both the lush garden with mature landscaping and the screened-in infinity pool, making it an entertainer's dream. The custom tile roof not only enhances the aesthetic appeal but also ensures durability for years to come.
The home's flooring is uniformly laid with the highest quality Italian travertine throughout the house for conformity and harmony. Bedrooms are all covered with top quality real wood flooring. Every column and fireplace and Hood are from real stone.
Experience the ultimate in luxury living with stunning views of the infinity pool from nearly every room, this residence offers a seamless blend of indoor and outdoor living, creating a truly remarkable oasis of comfort and elegant. This outdoor space overlooks both the lush garden with mature landscaping, Pool making it an entertainer's dream.
Location
State FL
County Orange
Community Harbor Isle
Zoning R-CE-C
Rooms
Other Rooms Breakfast Room Separate, Den/Library/Office, Family Room, Formal Dining Room Separate, Formal Living Room Separate, Inside Utility, Media Room, Storage Rooms
Interior
Interior Features Ceiling Fans(s), Central Vaccum, Crown Molding, Eat-in Kitchen, High Ceilings, Solid Wood Cabinets, Split Bedroom, Wet Bar
Heating Central, Other
Cooling Central Air
Flooring Travertine, Wood
Fireplaces Type Gas, Living Room, Outside
Furnishings Negotiable
Fireplace true
Appliance Bar Fridge, Built-In Oven, Convection Oven, Cooktop, Dishwasher, Disposal, Dryer, Microwave, Range, Range Hood, Refrigerator, Tankless Water Heater, Washer, Wine Refrigerator
Laundry Laundry Room
Exterior
Exterior Feature Irrigation System, Lighting, Other, Outdoor Grill, Outdoor Kitchen
Garage Driveway, Garage Faces Side
Garage Spaces 4.0
Fence Other
Pool In Ground, Infinity, Other, Screen Enclosure, Self Cleaning, Tile
Community Features Deed Restrictions, Sidewalks
Utilities Available BB/HS Internet Available, Cable Available, Cable Connected, Electricity Available, Electricity Connected, Natural Gas Connected, Phone Available, Water Connected
Amenities Available Security
Waterfront false
View Pool, Trees/Woods
Roof Type Tile
Porch Enclosed, Other, Patio, Screened
Attached Garage true
Garage true
Private Pool Yes
Building
Lot Description In County, Landscaped, Near Public Transit, Private
Story 1
Entry Level One
Foundation Slab
Lot Size Range 1/2 to less than 1
Builder Name ANC Construction INC.
Sewer Septic Tank
Water Public, See Remarks, Well
Architectural Style Other, Mediterranean
Structure Type Block,Stucco
New Construction false
Schools
Elementary Schools Thornebrooke Elem
Middle Schools Gotha Middle
High Schools Olympia High
Others
Pets Allowed Cats OK, Dogs OK
HOA Fee Include Private Road
Senior Community No
Ownership Fee Simple
Monthly Total Fees $233
Acceptable Financing Cash, Conventional, FHA, Other, VA Loan
Membership Fee Required Required
Listing Terms Cash, Conventional, FHA, Other, VA Loan
Special Listing Condition None







